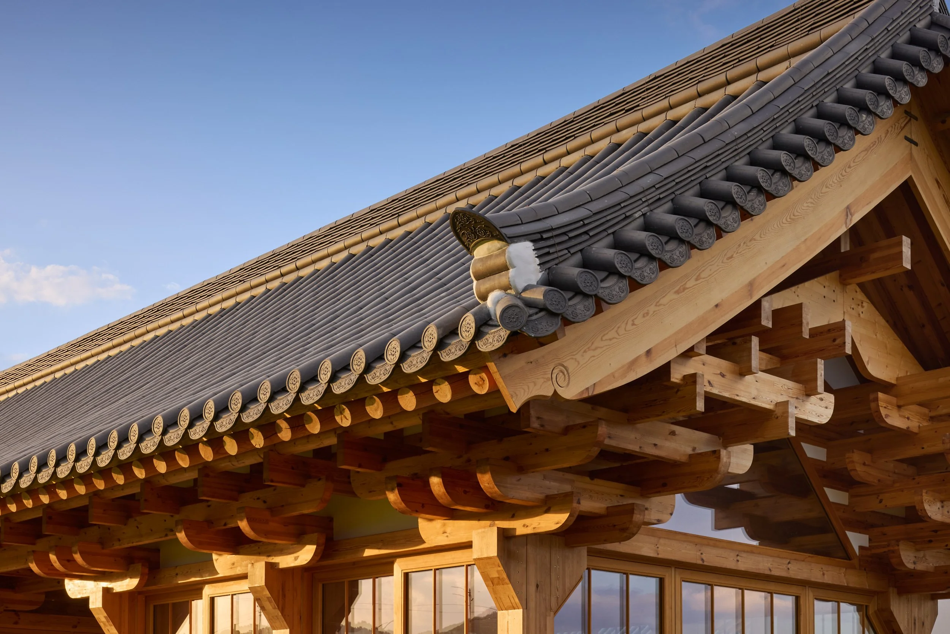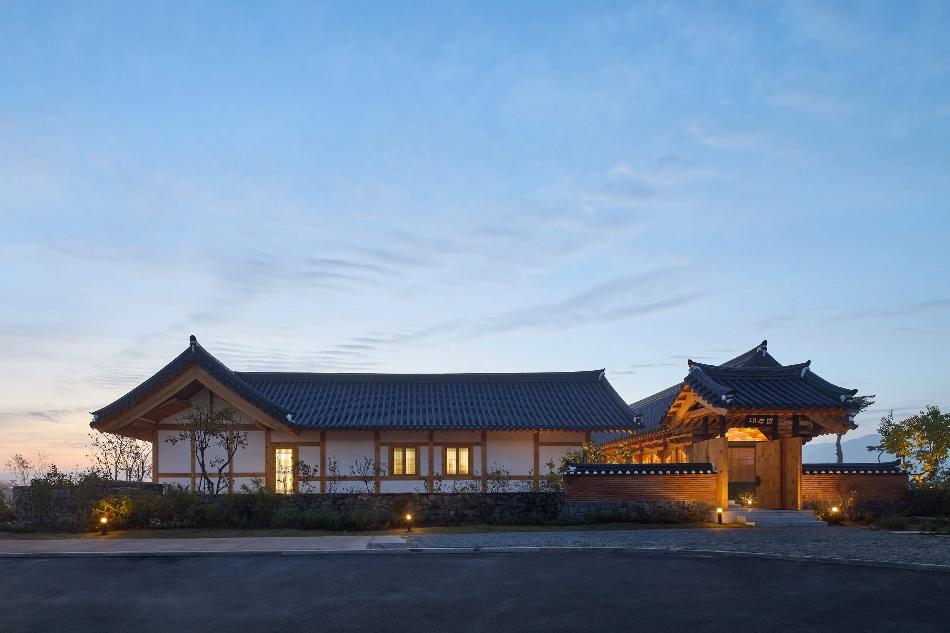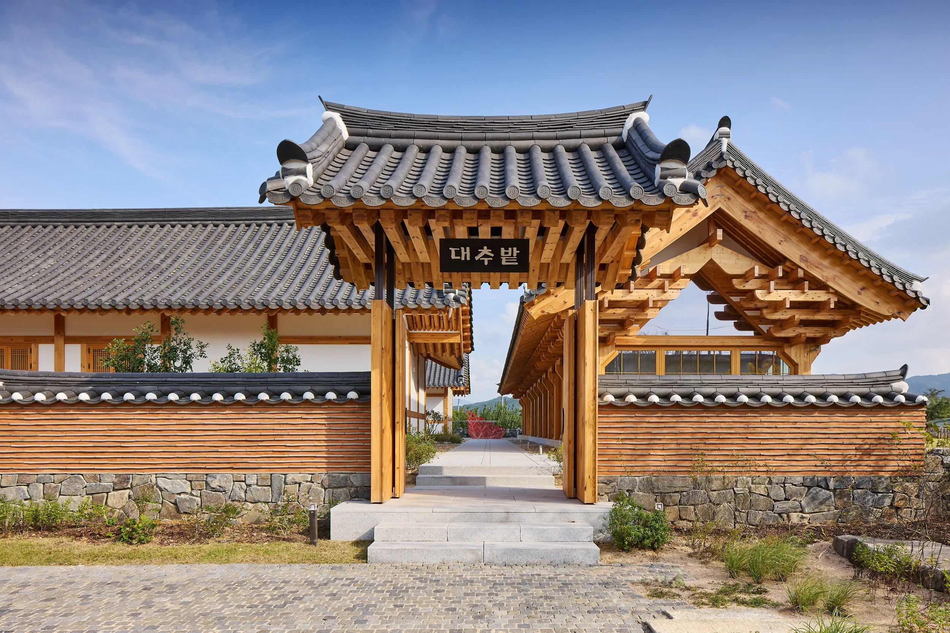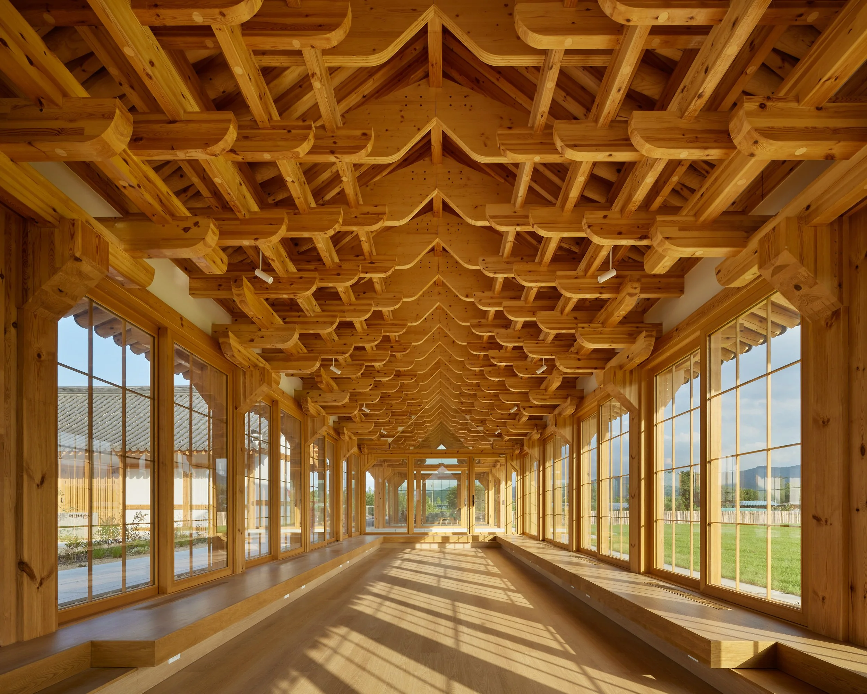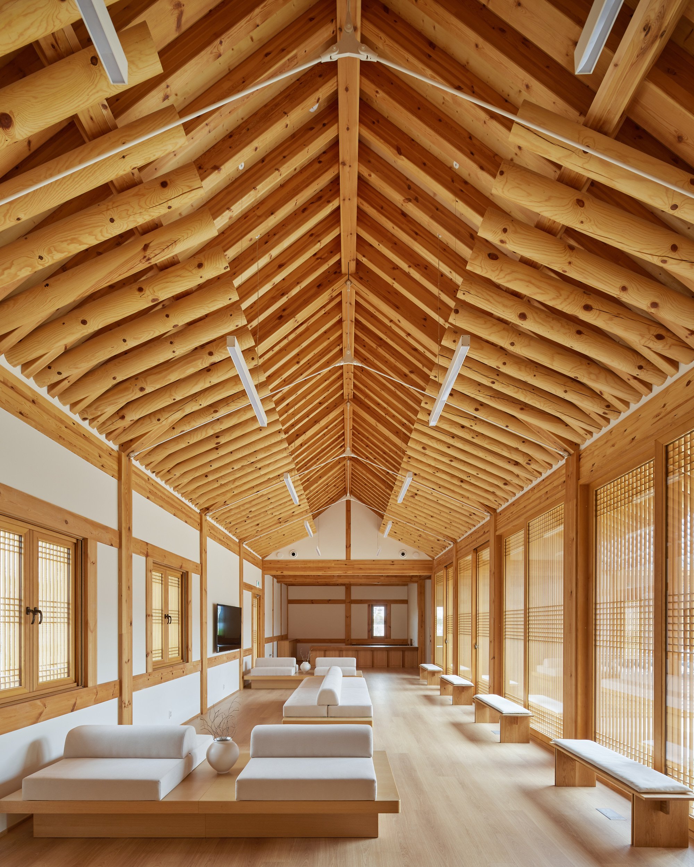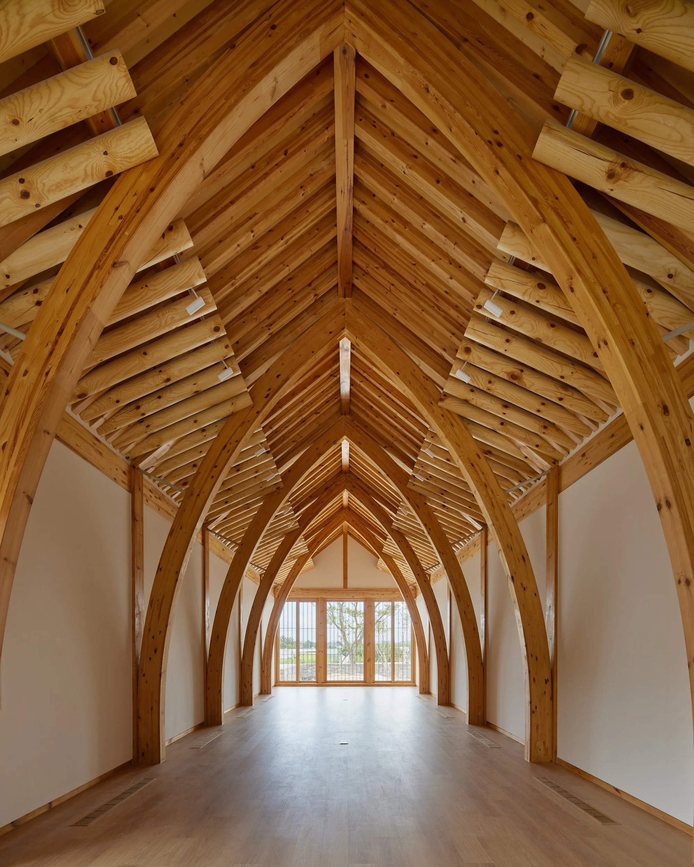House for Rejuvenation
under construction
치유의 집
3 Spaces for remedy, meditation, and contemplation inspired by the heritage in Gyeongju
몸과 마음의 치유를 위한 회복, 명상, 관조의 세가지 공간
The interior spaces of the House of Rejuvenation are thoughtfully designed to cater to diverse needs. A 150-year-old traditional Korean medicine clinic, an art gallery, and a tea house create a dynamic environment. The Hall of Remedy, a clinic space is reimagined as a modern, functional facility while simultaneously addressing the constructional and economic inefficiencies inherent in traditional hanok houses.
Beyond its functional aspects, the House of Rejuvenation is a testament to sustainable architecture. By utilizing local wood and eco-friendly materials, maximizing natural light and ventilation, and addressing the insulation challenges of traditional hanok roofs, the project contributes to a more sustainable future for traditional architecture. Additionally, the project's integration of regional cultural elements strengthens its connection to the local community.
Located in the historic city of Gyeongju, the House of Rejuvenation seamlessly blends traditional elements with modern design principles. The project introduces innovative timber framing systems that reimagine traditional wooden structures, creating a harmonious fusion of old and new.
The Hall of Meditation, an art gallery offers a serene space for meditation, emphasizing the connection between individuals and the architectural space. The project's curved structural elements draw inspiration from "Samguejeong," a 200-year-old traditional house, and the Jahamun of Bulguksa temple in Gyeongju. The Hall of Contemplation, a tea house as a central feature showcases a contemporary interpretation of traditional East Asian wooden joinery. The interior use of "Toenmaru," equivalent to a western veranda, fosters a sense of encounter and interaction.
In conclusion, the House of Rejuvenation stands as a remarkable example of how traditional Korean architecture can be reinterpreted to create a modern, sustainable, and culturally relevant space. Through its innovative design and commitment to preserving heritage, the project offers valuable insights into the future of tradition.
경주 ‘치유의 집’은 ‘정신과 육체의 안식처’라는 건축 본연의 모습을 찾고자 공간을 통한 몸과 마음의 치유라는 주제 아래 관조, 명상, 회복의 테마를 가진 세 개의 집으로 구성된다. 각각의 집은 다른 개념의 목구조 방식으로 전개된 개성적 내부 공간을 가진다. 각 목조 방식은 전통을 재해석하고 경주 지역성을 반영하여 고안된 것이다. 세 개의 집은 다른 목조 방식 뿐만 아니라 빛의 받아들임, 개방성과 폐쇄성의 적용에 따라 색다른 분위기를 가지게 된다.
‘관조의 집’은 경주 남산의 풍경과 중정을 담는 개방적인 공간으로 자연과 인간의 조화를 추구한다. 집의 상징이 되는 지붕 구조는 동아시아 전통 목구조의 결구와 공포(栱包)를 재해석하고 ‘떠있는 무거운 지붕’이라는 전통건축의 역설적 미학을 보여준다. ‘명상의 집’은 닫힌 공간에 스며든 빛과 독창적인 구조가 만들어낸 상호작용으로 내면의 성찰을 위한 분위기 조성을 의도한다. ‘명상의 집’의 구조는 불국사 자하문과 삼괴정의 휜 대들보, 경주 오릉(五陵) 소나무에서 받은 영감의 산물이다. ‘회복의 집’은 간결한 구조의 높은 천장, 조절된 채광으로 심리적인 평온을 제공한다. ‘회복의 집’은 전통 한옥 보다 1/3 적은 목재를 사용하고 합리적 시공으로 한옥의 경제적, 시공적 약점을 깨는 새로운 유형의 한옥이다.
‘치유의 집’은 지속성, 친환경, 경제적 측면에서 한옥의 잠재력을 높인다. 먼저 처마를 활용한 계절별 다른 일사 조절, 맞통풍을 위한 ㅁ자 배치등 전통 건축이 가진 장점을 최대한 활용하였다. 패시브 건축 수준의 단열, 기밀성, 방수 공법으로 전통 한옥에 기대할 수 없는 수준의 에너지 효율 성능을 가지고 있다. 또한 ‘치유의 집’의 목조 사용은 탄소절감의 환경적 차원과 효율적 재료사용의 경제성, 두 가지 측면을 동시에 고려한 것이다. 국내산 목재를 최대한 사용하고 면밀한 구조설계로 전통한옥보다 약 20%, 신한옥 보다 약 10%의 재료절감을 이루어 ‘획일화되고, 비싸고, 불편하다’는 한옥이 가진 선입견을 깰 수 있을 것이다.
또한 ‘치유의 집’ 지역 사회와 교감하는 열린 공간이다. ‘회복의 집’은 경주에서 5대 째 이어온 한의원의 맥을 있는다. ‘관조의 집’은 경주 시민들을 위한 요가나 참선과 같은 행사로 외부에 개방된다. ‘명상의 집’은 지역에 부족한 전시 공간을 제공하며 경주 예술가를 위한 전용 미술관으로 사용된다.
이로서 치유의 집은 과거와 현재, 지역성과 보편성, 기능성과 혁신성을 넘나들며 새로운 건축의 패러다임을 보여준다. 이는 단순히 건축을 넘어, 전통과 현대의 융합, 지역 문화의 반영 및 사회와의 소통으로 지속 가능한 미래를 위한 새로운 가능성을 제시하는 것이다.
Awards
- Grand Prize, Korean Wood Design Awards, 2025’
수상
- 대한민국 목조건축대전 대상, 2025

